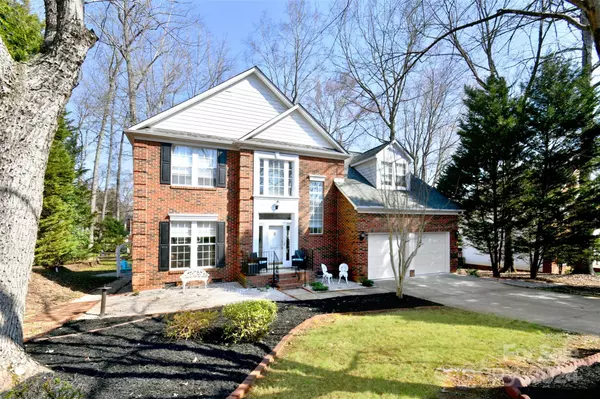For more information regarding the value of a property, please contact us for a free consultation.
9027 Tayside CT Huntersville, NC 28078
Want to know what your home might be worth? Contact us for a FREE valuation!

Our team is ready to help you sell your home for the highest possible price ASAP
Key Details
Sold Price $540,000
Property Type Single Family Home
Sub Type Single Family Residence
Listing Status Sold
Purchase Type For Sale
Square Footage 2,317 sqft
Price per Sqft $233
Subdivision Wynfield Creek
MLS Listing ID 4113123
Sold Date 05/01/24
Bedrooms 4
Full Baths 2
Half Baths 1
Construction Status Completed
HOA Fees $14/ann
HOA Y/N 1
Abv Grd Liv Area 2,317
Year Built 1993
Lot Size 0.260 Acres
Acres 0.26
Property Description
Welcome to one of Huntersville’s most wonderful established communities, Wynfield Creek. Centrally located for convenience but tucked away in a group of several great neighborhoods so you get the best of both worlds. This 4br home is nestled deep in the development surrounded by mature trees, on private cul de sac away from any traffic. You're greeted by a 2 story great room with 18 ft ceilings, real wood floors, and beautiful custom crown molding/chair rail. Tall windows have custom trim work around them, extend almost floor to ceiling and let in an incredible amount of natural light. The kitchen features a deep sink island, granite counter tops, and a gourmet Viking gas stove with matching exhaust fan! The master bath has been beautifully customized and includes a soaking tub, glass shower, and dual vanities. Freshly painted and ready for new owners!
Location
State NC
County Mecklenburg
Zoning GR
Interior
Heating Forced Air, Natural Gas
Cooling Central Air
Appliance Dishwasher, Disposal, Gas Oven, Gas Water Heater
Exterior
Garage Spaces 2.0
Utilities Available Gas, Underground Power Lines
Garage true
Building
Foundation Crawl Space
Sewer Public Sewer
Water City
Level or Stories Two
Structure Type Brick Partial,Vinyl
New Construction false
Construction Status Completed
Schools
Elementary Schools Torrence Creek
Middle Schools Francis Bradley
High Schools Hopewell
Others
HOA Name Hawthorne MGT
Senior Community false
Acceptable Financing Cash, Conventional, FHA, VA Loan
Listing Terms Cash, Conventional, FHA, VA Loan
Special Listing Condition None
Read Less
© 2024 Listings courtesy of Canopy MLS as distributed by MLS GRID. All Rights Reserved.
Bought with Diego Guevara • Keller Williams University City
GET MORE INFORMATION




