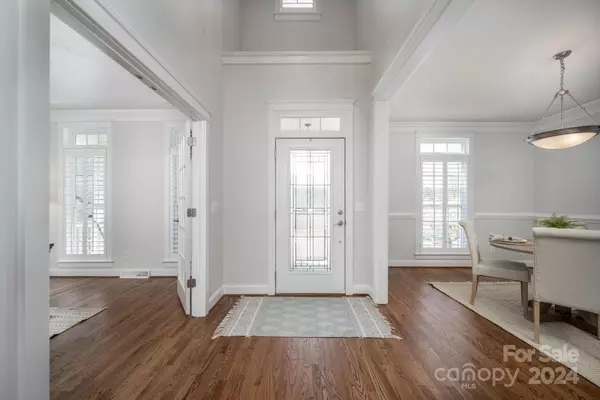For more information regarding the value of a property, please contact us for a free consultation.
729 Mercer PL Huntersville, NC 28078
Want to know what your home might be worth? Contact us for a FREE valuation!

Our team is ready to help you sell your home for the highest possible price ASAP
Key Details
Sold Price $730,000
Property Type Single Family Home
Sub Type Single Family Residence
Listing Status Sold
Purchase Type For Sale
Square Footage 2,907 sqft
Price per Sqft $251
Subdivision Skybrook
MLS Listing ID 4123836
Sold Date 05/06/24
Style Transitional
Bedrooms 5
Full Baths 3
Half Baths 1
HOA Fees $57/ann
HOA Y/N 1
Abv Grd Liv Area 2,907
Year Built 2006
Lot Size 0.290 Acres
Acres 0.29
Property Description
Nestled within the prestigious golf course community of Skybrook, this immaculate 5 bedroom, 3.5 bath home offers the epitome of refined living. Boasting a prime location in Cabarrus County, you will enjoy the blooms the of cherry tree-lined streets as they approach this exquisite property. Step inside to discover a beautifully updated interior featuring a modern kitchen, fresh paint, and renovated baths. Entertain with ease in the spacious living areas or unwind in the oversized screened porch overlooking the beautifully landscaped yard. It doesn't stop there – indulge in your own private oasis with a pool and hot tub to relax in after a long day. Beyond this stunning home, Skybrook offers tons of amenities close by including a golf course, tennis courts, swimming pools, and scenic walking trails. With its prime location and move-in ready condition, this home awaits its fortunate new owners to indulge in sophisticated living at its finest.
Location
State NC
County Cabarrus
Zoning LDR
Rooms
Main Level Bedrooms 1
Interior
Interior Features Breakfast Bar, Cable Prewire, Cathedral Ceiling(s), Entrance Foyer, Garden Tub, Open Floorplan, Pantry, Tray Ceiling(s), Walk-In Closet(s)
Heating Natural Gas
Cooling Central Air
Flooring Carpet, Wood
Fireplaces Type Family Room, Fire Pit
Fireplace true
Appliance Dishwasher, Disposal, Dryer, Gas Cooktop, Gas Water Heater, Microwave, Refrigerator, Washer
Exterior
Exterior Feature Fire Pit, Hot Tub, In Ground Pool
Garage Spaces 2.0
Fence Back Yard, Fenced
Community Features Golf, Picnic Area, Playground, Pond, Recreation Area, Sidewalks, Street Lights, Walking Trails
Utilities Available Cable Available, Gas
Roof Type Shingle
Garage true
Building
Lot Description Cul-De-Sac
Foundation Crawl Space
Sewer Public Sewer
Water City
Architectural Style Transitional
Level or Stories Two
Structure Type Hardboard Siding,Stone Veneer
New Construction false
Schools
Elementary Schools Odell
Middle Schools Harris Road
High Schools Cox Mill
Others
HOA Name CAMS
Senior Community false
Restrictions Architectural Review
Acceptable Financing Cash, Conventional, VA Loan
Listing Terms Cash, Conventional, VA Loan
Special Listing Condition None
Read Less
© 2024 Listings courtesy of Canopy MLS as distributed by MLS GRID. All Rights Reserved.
Bought with Lyn Palmer • Terra Vista Realty
GET MORE INFORMATION




