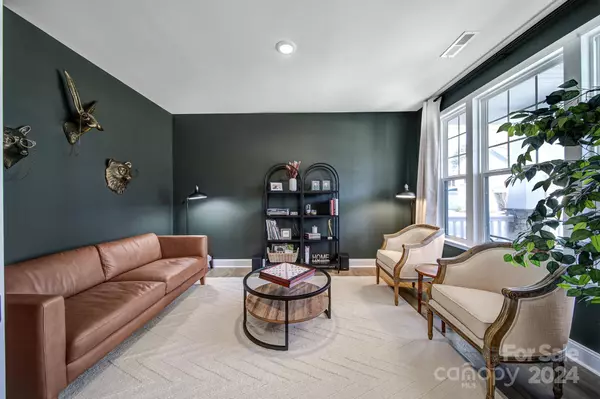For more information regarding the value of a property, please contact us for a free consultation.
15223 Ravenall DR Huntersville, NC 28078
Want to know what your home might be worth? Contact us for a FREE valuation!

Our team is ready to help you sell your home for the highest possible price ASAP
Key Details
Sold Price $960,000
Property Type Single Family Home
Sub Type Single Family Residence
Listing Status Sold
Purchase Type For Sale
Square Footage 4,443 sqft
Price per Sqft $216
Subdivision Walden
MLS Listing ID 4122645
Sold Date 05/23/24
Bedrooms 5
Full Baths 5
Half Baths 1
HOA Fees $100/mo
HOA Y/N 1
Abv Grd Liv Area 3,306
Year Built 2023
Lot Size 8,363 Sqft
Acres 0.192
Property Description
Stunning, like-new home in the highly desirable Walden community in Huntersville. Rocking chair front porch welcomes you into this immaculate 5 bed, 5.5 bath home with an open concept layout, wide-plank flooring & stylish lighting. Gourmet kitchen features quartz, combo oven/convection oven/microwave, gas cooktop, island with seating, farmhouse sink, walk-in & butler’s pantry. Breakfast area, family room with gas fireplace & dining room with tray ceiling are perfect for relaxing or entertaining. Dedicated office with French doors is ideal for those working from home. Bed with full bath on the main level. Spacious primary with ensuite offers two vanities, shower, freestanding soaking tub, amazing walk-in closet & access to the convenient laundry. Want more? Basement offers 1,137 finished sq. ft. including a bed & full bath. Tons of custom built ins & murphy beds for ultimate room flexibility. Clubhouse, pool & playground. Minutes from Downtown Huntersville, LKN, Charlotte, I-77, I-485.
Location
State NC
County Mecklenburg
Zoning Res
Rooms
Basement Finished
Main Level Bedrooms 1
Interior
Interior Features Attic Other, Attic Stairs Pulldown, Breakfast Bar, Kitchen Island, Open Floorplan, Pantry, Tray Ceiling(s), Walk-In Closet(s), Walk-In Pantry
Heating Central
Cooling Central Air
Fireplaces Type Family Room, Gas Vented
Fireplace true
Appliance Convection Oven, Dishwasher, Disposal, Dryer, Exhaust Fan, Gas Cooktop, Microwave, Oven, Plumbed For Ice Maker, Refrigerator, Self Cleaning Oven, Wall Oven
Exterior
Garage Spaces 2.0
Community Features Clubhouse, Outdoor Pool, Picnic Area, Playground, Sidewalks, Street Lights
Garage true
Building
Foundation Basement
Sewer Public Sewer
Water City
Level or Stories Two
Structure Type Hardboard Siding
New Construction false
Schools
Elementary Schools Huntersville
Middle Schools Bailey
High Schools William Amos Hough
Others
HOA Name Key Community
Senior Community false
Acceptable Financing Cash, Conventional, VA Loan
Listing Terms Cash, Conventional, VA Loan
Special Listing Condition None
Read Less
© 2024 Listings courtesy of Canopy MLS as distributed by MLS GRID. All Rights Reserved.
Bought with Kristina Maddox • Coldwell Banker Realty
GET MORE INFORMATION




