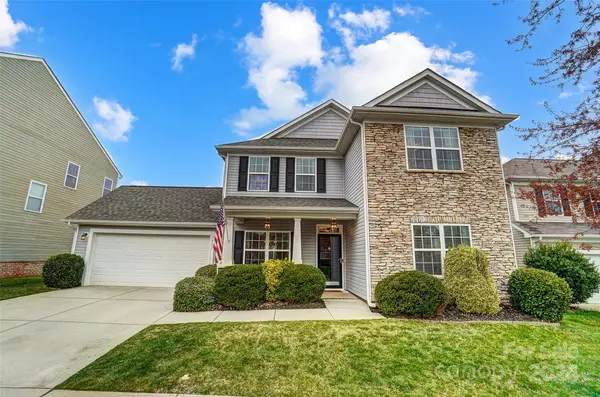For more information regarding the value of a property, please contact us for a free consultation.
3611 Conner Glenn DR Huntersville, NC 28078
Want to know what your home might be worth? Contact us for a FREE valuation!

Our team is ready to help you sell your home for the highest possible price ASAP
Key Details
Sold Price $540,000
Property Type Single Family Home
Sub Type Single Family Residence
Listing Status Sold
Purchase Type For Sale
Square Footage 2,424 sqft
Price per Sqft $222
Subdivision Gilead Ridge
MLS Listing ID 4112428
Sold Date 06/10/24
Style Traditional
Bedrooms 4
Full Baths 2
Half Baths 1
HOA Fees $33
HOA Y/N 1
Abv Grd Liv Area 2,424
Year Built 2012
Lot Size 7,840 Sqft
Acres 0.18
Property Description
This lovely home in Gilead Ridge has been beautifully updated to exude charm and elegance. The kitchen boasts stunning white painted cabinets, granite countertops, a sleek backsplash, and modern stainless steel appliances. The lighting throughout the home has been thoughtfully updated as well. Downstairs, there is a spacious flex room that can be used for a variety of purposes. Upstairs, there are four cozy bedrooms and two gorgeously updated bathrooms. Outside, the large backyard is fully fenced and includes a patio that's perfect for hosting gatherings and entertaining guests. Close to Birkdale Village, shopping and restaurants! Sellers would like to rent back (or close) in June.
Location
State NC
County Mecklenburg
Zoning R3
Interior
Heating Forced Air
Cooling Central Air
Fireplaces Type Family Room
Fireplace true
Appliance Dishwasher, Disposal, Electric Oven, Microwave
Exterior
Garage Spaces 2.0
Fence Fenced
Community Features Outdoor Pool, Playground, Sidewalks, Street Lights
Garage true
Building
Foundation Slab
Sewer Public Sewer
Water City
Architectural Style Traditional
Level or Stories Two
Structure Type Vinyl
New Construction false
Schools
Elementary Schools Barnette
Middle Schools Francis Bradley
High Schools Hopewell
Others
HOA Name Henderson
Senior Community false
Acceptable Financing Cash, Conventional, FHA, VA Loan
Listing Terms Cash, Conventional, FHA, VA Loan
Special Listing Condition None
Read Less
© 2024 Listings courtesy of Canopy MLS as distributed by MLS GRID. All Rights Reserved.
Bought with Maiko Soares • EXP Realty LLC
GET MORE INFORMATION




