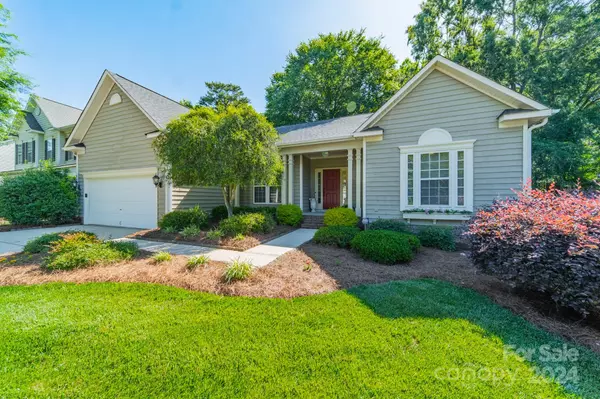For more information regarding the value of a property, please contact us for a free consultation.
9806 Mitchell Glen DR Charlotte, NC 28277
Want to know what your home might be worth? Contact us for a FREE valuation!

Our team is ready to help you sell your home for the highest possible price ASAP
Key Details
Sold Price $578,500
Property Type Single Family Home
Sub Type Single Family Residence
Listing Status Sold
Purchase Type For Sale
Square Footage 2,018 sqft
Price per Sqft $286
Subdivision Mitchell Glen
MLS Listing ID 4147621
Sold Date 06/27/24
Style Ranch
Bedrooms 4
Full Baths 2
HOA Fees $15
HOA Y/N 1
Abv Grd Liv Area 2,018
Year Built 1999
Lot Size 9,147 Sqft
Acres 0.21
Property Description
Multiple offers received. Please submit highest and best by 12:00 noon Sunday June 9, 2024. Seller expected to make decision same day. PERFECT LOCATION!! Prepare to be impressed with this pristine 4 bedroom 2 bath ranch style home in desirable Ballantyne! Enter through the foyer and you are warmly greeted with an open and airy floor plan. 10' ceilings in the great room with tall windows that provide tons of light. A spacious kitchen adorned with 42" cabinets, solid surface counter tops and decorative backsplash. Freshly painted in neutral colors. Wood floors throughout most of home. The private owner's suite has a large bathroom with a tub, separate shower and dual vanities. A split bedroom floor plan with 3 additional bedrooms on the opposite side of home. Nestled in a wooded setting, enjoy the shaded back yard that provides plenty of space for entertaining but private enough for relaxation.
Close to shopping, restaurants and interstate. This is a must see!
Location
State NC
County Mecklenburg
Zoning R3
Rooms
Main Level Bedrooms 4
Interior
Interior Features Entrance Foyer, Garden Tub, Split Bedroom
Heating Central
Cooling Central Air
Flooring Carpet, Tile, Wood
Fireplaces Type Gas Log, Great Room
Fireplace true
Appliance Dishwasher, Electric Range, Microwave, Refrigerator
Exterior
Garage Spaces 2.0
Community Features Playground, Pond
Utilities Available Cable Available, Electricity Connected, Gas, Underground Utilities
Garage true
Building
Foundation Crawl Space
Sewer Public Sewer
Water City
Architectural Style Ranch
Level or Stories One
Structure Type Vinyl
New Construction false
Schools
Elementary Schools Hawk Ridge
Middle Schools Community House
High Schools Ardrey Kell
Others
HOA Name Cusick Managment
Senior Community false
Acceptable Financing Cash, Conventional, VA Loan
Listing Terms Cash, Conventional, VA Loan
Special Listing Condition None
Read Less
© 2024 Listings courtesy of Canopy MLS as distributed by MLS GRID. All Rights Reserved.
Bought with Caesar Escobar • Equity South Charlotte Real Estate
GET MORE INFORMATION




