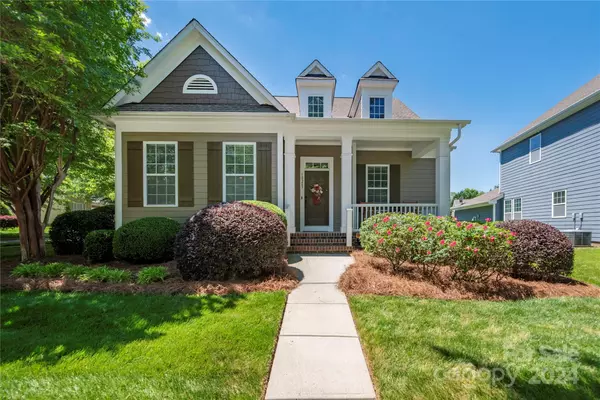For more information regarding the value of a property, please contact us for a free consultation.
10203 Halston CIR Huntersville, NC 28078
Want to know what your home might be worth? Contact us for a FREE valuation!

Our team is ready to help you sell your home for the highest possible price ASAP
Key Details
Sold Price $536,900
Property Type Single Family Home
Sub Type Single Family Residence
Listing Status Sold
Purchase Type For Sale
Square Footage 2,393 sqft
Price per Sqft $224
Subdivision Vermillion
MLS Listing ID 4145278
Sold Date 07/08/24
Bedrooms 4
Full Baths 2
Half Baths 1
HOA Fees $50/ann
HOA Y/N 1
Abv Grd Liv Area 2,393
Year Built 2009
Lot Size 6,446 Sqft
Acres 0.148
Property Description
First floor living in a fantastic location! Hardwoods greet you as you enter this David Weekley home. Kitchen features an island, breakfast bar, dining area, and stainless appliances incl 5-burner gas range. Family room has a gas fireplace and built-ins. The owner's suite is spacious incl a separate soaking tub and shower, and a large walk-in closet! An office w/french doors, dining room, laundry and powder room round out the first floor. Upstairs consists of two guest bedrooms, a full bath, plus walk-in attic storage. The 4th bedroom can easily be a bonus room. Want to enjoy some outdoor living? Check out the patio in the backyard w/mature trees and a privacy fence. Or, spend some time on the rocking chair front porch. Even better, go across the street to "Pam's Park" which is arguably the best pocket park in the neighborhood!
Vermillion is more than a neighborhood, it's a community. Come experience its two pools, playground, walking trails, numerous greenspaces, and a restaurant!
Location
State NC
County Mecklenburg
Zoning NR-TNDO
Rooms
Main Level Bedrooms 1
Interior
Interior Features Attic Walk In, Breakfast Bar, Built-in Features, Garden Tub, Kitchen Island, Open Floorplan, Pantry, Walk-In Closet(s)
Heating Forced Air
Cooling Central Air
Flooring Carpet, Tile, Wood
Fireplaces Type Family Room, Gas
Fireplace true
Appliance Dishwasher, Disposal, Gas Range, Gas Water Heater, Microwave, Refrigerator
Exterior
Exterior Feature In-Ground Irrigation
Garage Spaces 2.0
Fence Fenced, Privacy
Community Features Outdoor Pool, Playground, Sidewalks, Street Lights, Walking Trails
Roof Type Composition
Garage true
Building
Lot Description Corner Lot, Private, Views
Foundation Crawl Space
Builder Name David Weekley
Sewer Public Sewer
Water City
Level or Stories One and One Half
Structure Type Hardboard Siding
New Construction false
Schools
Elementary Schools Blythe
Middle Schools J.M. Alexander
High Schools North Mecklenburg
Others
HOA Name Kuester Management
Senior Community false
Restrictions Architectural Review,Other - See Remarks
Acceptable Financing Cash, Conventional, FHA, VA Loan
Listing Terms Cash, Conventional, FHA, VA Loan
Special Listing Condition None
Read Less
© 2024 Listings courtesy of Canopy MLS as distributed by MLS GRID. All Rights Reserved.
Bought with Angela Cerbelli • Assist2sell Buyers & Sellers 1st Choice LLC
GET MORE INFORMATION




