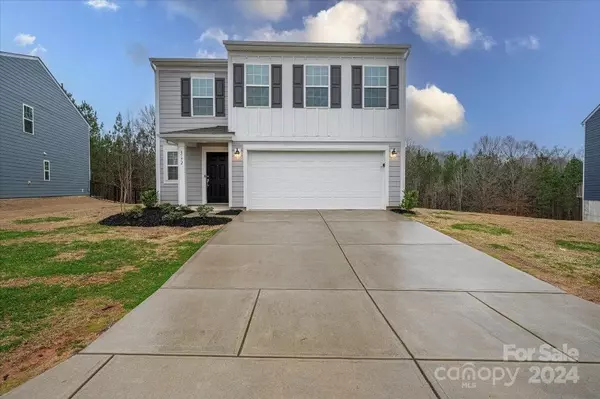For more information regarding the value of a property, please contact us for a free consultation.
3172 Treyson DR Denver, NC 28037
Want to know what your home might be worth? Contact us for a FREE valuation!

Our team is ready to help you sell your home for the highest possible price ASAP
Key Details
Sold Price $425,000
Property Type Single Family Home
Sub Type Single Family Residence
Listing Status Sold
Purchase Type For Sale
Square Footage 2,614 sqft
Price per Sqft $162
Subdivision Melwood
MLS Listing ID 4120736
Sold Date 07/25/24
Style Traditional
Bedrooms 4
Full Baths 3
HOA Fees $72/qua
HOA Y/N 1
Abv Grd Liv Area 2,614
Year Built 2021
Lot Size 7,405 Sqft
Acres 0.17
Lot Dimensions 46FX121LSX78RX120RS
Property Description
Check out this 2-story located in Denver, NC. The first floor offers a large great room w/vinyl plank flooring, black & kitchen with a gas range, island with eat as bar and walk in pantry. There is a first floor guest suite & main level full bath for visitors. The upper level offers four more bedrooms and a rec room large enough to be a 2nd Den. The large primary suite offers a large walk-in closet & private bath w/dual vanities & walk in shower. This 2500+ Square Foot spacious home give plenty of room to grow in. There is a 2-car garage for parking/storage.
Location
State NC
County Lincoln
Zoning PD-R
Rooms
Main Level Bedrooms 1
Interior
Interior Features Kitchen Island, Pantry, Walk-In Pantry
Heating Forced Air, Natural Gas
Cooling Central Air
Flooring Carpet, Vinyl
Fireplace false
Appliance Dishwasher, Electric Oven, Electric Range, Microwave, Refrigerator
Exterior
Garage Spaces 2.0
Community Features Playground, Sidewalks, Street Lights
Utilities Available Cable Available, Cable Connected
Roof Type Fiberglass
Garage true
Building
Lot Description Level
Foundation Slab
Sewer County Sewer
Water County Water
Architectural Style Traditional
Level or Stories Two
Structure Type Vinyl
New Construction false
Schools
Elementary Schools Rock Springs
Middle Schools North Lincoln
High Schools North Lincoln
Others
HOA Name Cedar Management Group
Senior Community false
Restrictions Subdivision
Acceptable Financing Cash, Conventional, FHA, VA Loan
Listing Terms Cash, Conventional, FHA, VA Loan
Special Listing Condition Notice Of Default
Read Less
© 2025 Listings courtesy of Canopy MLS as distributed by MLS GRID. All Rights Reserved.
Bought with Chris Pape • Coldwell Banker Realty



