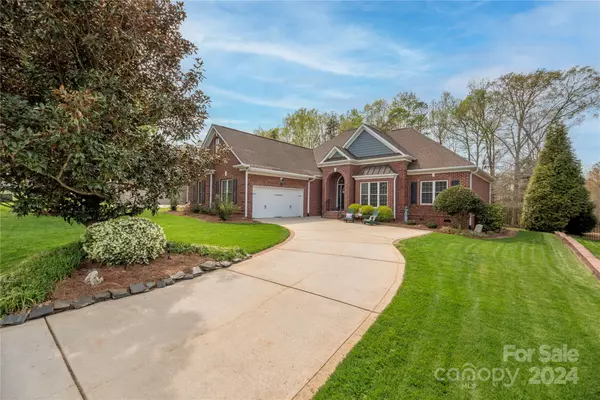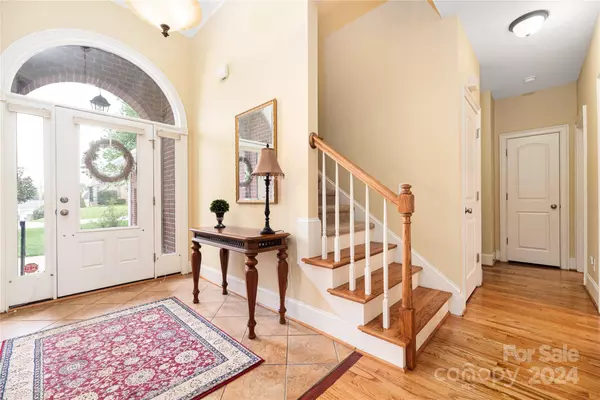For more information regarding the value of a property, please contact us for a free consultation.
2433 Shiny Leaf DR Denver, NC 28037
Want to know what your home might be worth? Contact us for a FREE valuation!

Our team is ready to help you sell your home for the highest possible price ASAP
Key Details
Sold Price $570,000
Property Type Single Family Home
Sub Type Single Family Residence
Listing Status Sold
Purchase Type For Sale
Square Footage 2,353 sqft
Price per Sqft $242
Subdivision Fairfield Forest
MLS Listing ID 4111521
Sold Date 08/29/24
Bedrooms 4
Full Baths 3
Construction Status Completed
HOA Fees $42/qua
HOA Y/N 1
Abv Grd Liv Area 2,353
Year Built 2007
Lot Size 0.360 Acres
Acres 0.36
Property Description
SELLER IS ACCEPTING BACK UP OFFERS. The sellers have just hit the reset button with fresh paint throughout, giving this 4 bedroom, 3 bath gem a bright and cheerful vibe. Step inside to discover a spacious living area perfect for hosting friends and family, complete with a cozy fireplace for those chilly evenings. The kitchen shines with stainless steel appliances, granite countertops, and plenty of storage for all your culinary adventures. Retreat to the primary suite oasis, boasting a spa-like bathroom and roomy walk-in closet. Outside, the expansive yard is your canvas for outdoor fun and relaxation, especially the expansive deck, while the 2.5 car garage offers space for all your toys. Located in a sought-after neighborhood near top-rated schools and amenities, this home is ready for your next chapter of fun-filled memories. Don't wait—come see why this Denver, NC treasure is perfect for you!
Location
State NC
County Lincoln
Zoning PD-MU
Rooms
Main Level Bedrooms 3
Interior
Interior Features Attic Walk In, Cable Prewire, Entrance Foyer, Garden Tub, Open Floorplan, Pantry, Split Bedroom, Storage, Tray Ceiling(s), Walk-In Closet(s)
Heating Electric, Heat Pump
Cooling Central Air
Flooring Carpet, Tile, Wood
Fireplaces Type Family Room, Gas
Fireplace true
Appliance Dishwasher, Disposal, Electric Cooktop, Electric Oven
Exterior
Exterior Feature In-Ground Irrigation, Storage
Garage Spaces 2.0
Community Features Street Lights
Utilities Available Cable Available
Roof Type Shingle
Garage true
Building
Lot Description Level, Views
Foundation Crawl Space
Builder Name Pride
Sewer Public Sewer, Other - See Remarks
Water City, Other - See Remarks
Level or Stories One and One Half
Structure Type Brick Full
New Construction false
Construction Status Completed
Schools
Elementary Schools St. James
Middle Schools North Lincoln
High Schools North Lincoln
Others
HOA Name PMI Queen City Property Management
Senior Community false
Restrictions Architectural Review
Acceptable Financing Cash, Conventional, FHA, VA Loan
Listing Terms Cash, Conventional, FHA, VA Loan
Special Listing Condition None
Read Less
© 2024 Listings courtesy of Canopy MLS as distributed by MLS GRID. All Rights Reserved.
Bought with Patricia Peroulas • ProStead Realty
GET MORE INFORMATION




