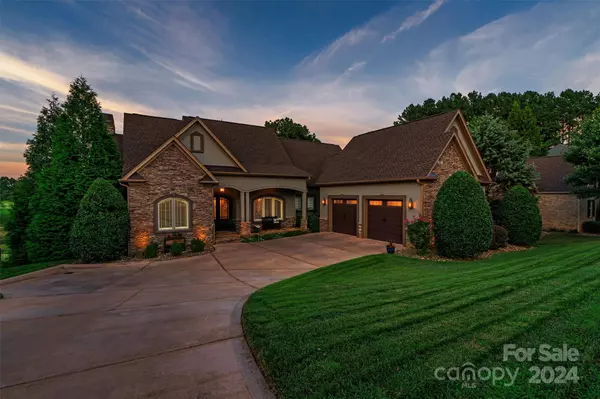For more information regarding the value of a property, please contact us for a free consultation.
1786 Verdict Ridge DR Denver, NC 28037
Want to know what your home might be worth? Contact us for a FREE valuation!

Our team is ready to help you sell your home for the highest possible price ASAP
Key Details
Sold Price $1,145,500
Property Type Single Family Home
Sub Type Single Family Residence
Listing Status Sold
Purchase Type For Sale
Square Footage 4,195 sqft
Price per Sqft $273
Subdivision Verdict Ridge
MLS Listing ID 4162497
Sold Date 08/27/24
Style Ranch
Bedrooms 4
Full Baths 4
Half Baths 1
HOA Fees $37/ann
HOA Y/N 1
Abv Grd Liv Area 2,505
Year Built 2009
Lot Size 0.340 Acres
Acres 0.34
Property Description
This exquisite home situated on the 9th fairway of Verdict Ridge Golf and Country Club, offers breathtaking views from nearly every window. Upon entry, you are welcomed by an impressive vista. The well-equipped open kitchen boasts a large center island and a casual dining area, both with exceptional fairway views. The cozy Great Room features cathedral ceilings, a fireplace, and built-ins. Adjacent to the kitchen, there's an office nook and walk-in pantry. Step outside to savor the scenery from the expansive deck or the screened-in porch. Main level includes the primary suite, a secondary bedroom suite, dining room, laundry room, mudroom, and a two-car garage. Downstairs, two additional bedroom suites await, along with a kitchenette featuring a breakfast bar, dining area, and family room all with views of the 9th fairway. The outdoor space is just as inviting, with a covered patio that includes a fireplace and an in-ground gas grill, perfect for alfresco dining.
Location
State NC
County Lincoln
Zoning PD-R
Rooms
Basement Basement Shop, Finished, Storage Space, Walk-Out Access
Main Level Bedrooms 2
Interior
Interior Features Attic Stairs Pulldown, Built-in Features, Drop Zone, Entrance Foyer, Kitchen Island, Open Floorplan, Pantry, Storage, Walk-In Closet(s), Walk-In Pantry
Heating Heat Pump, Natural Gas
Cooling Central Air, Gas, Zoned
Flooring Carpet, Tile, Wood
Fireplaces Type Gas, Great Room, Outside
Fireplace true
Appliance Dishwasher, Double Oven, Gas Range, Tankless Water Heater, Wall Oven
Exterior
Exterior Feature Gas Grill, In-Ground Irrigation
Garage Spaces 2.0
Fence Fenced
Community Features Clubhouse, Fitness Center, Golf, Playground, Sidewalks, Street Lights, Tennis Court(s), Walking Trails
Utilities Available Cable Connected, Fiber Optics, Gas, Underground Utilities
Waterfront Description None
View Golf Course, Year Round
Roof Type Shingle
Garage true
Building
Lot Description On Golf Course, Views
Foundation Basement
Sewer County Sewer
Water County Water
Architectural Style Ranch
Level or Stories One
Structure Type Hard Stucco,Stone Veneer
New Construction false
Schools
Elementary Schools St. James
Middle Schools East Lincoln
High Schools East Lincoln
Others
HOA Name Associated Asset Management
Senior Community false
Restrictions Architectural Review,Building,Deed,Subdivision
Acceptable Financing Cash, Conventional, FHA, VA Loan
Listing Terms Cash, Conventional, FHA, VA Loan
Special Listing Condition None
Read Less
© 2024 Listings courtesy of Canopy MLS as distributed by MLS GRID. All Rights Reserved.
Bought with Julie Breedlove • Premier Sotheby's International Realty
GET MORE INFORMATION




