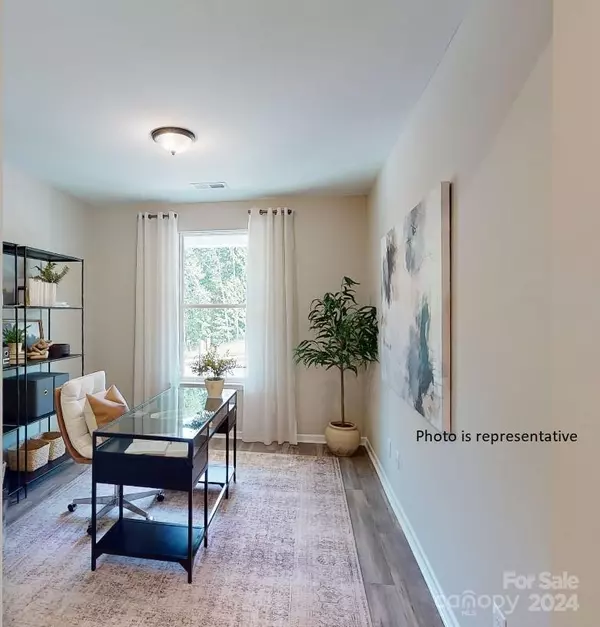For more information regarding the value of a property, please contact us for a free consultation.
5045 Dunsford DR Denver, NC 28037
Want to know what your home might be worth? Contact us for a FREE valuation!

Our team is ready to help you sell your home for the highest possible price ASAP
Key Details
Sold Price $469,945
Property Type Single Family Home
Sub Type Single Family Residence
Listing Status Sold
Purchase Type For Sale
Square Footage 2,338 sqft
Price per Sqft $201
Subdivision Bella Vista
MLS Listing ID 4106279
Sold Date 08/30/24
Style Transitional
Bedrooms 3
Full Baths 2
Half Baths 1
Construction Status Under Construction
HOA Fees $83/qua
HOA Y/N 1
Abv Grd Liv Area 2,338
Year Built 2024
Lot Size 8,015 Sqft
Acres 0.184
Property Description
This beautiful 2 story home with 3 bedrooms, 2.5 baths and large open plan with family room, kitchen, dining room and den/office on the main floor is perfect. Upstairs you will find a spacious owners suite with a large separate walk-in closet and private primary bath with walk-in tile shower as well as two bedrooms, full guest bathroom, large loft for entertaining guests and family and the laundry room. Prepare to enjoy your wonderful rocking chair porch after a long day, and your patio area for grilling. Proposed Completion August 2024. Don't wait any longer to call Bella Vista home. This fantastic Energy Star Certified home with cement siding and stone masonry is now being built just for you. Bella Vista is a gorgeous amenity filled community with pool, cabana, playground, picnic area and walking trails. It's located in the growing area of Denver, NC, with close proximity to all major freeways including I-77 and I-485, is set with rolling hills and a unique and pristine landscape.
Location
State NC
County Lincoln
Zoning RES
Interior
Interior Features Attic Stairs Pulldown, Entrance Foyer, Kitchen Island
Heating ENERGY STAR Qualified Equipment, Forced Air, Natural Gas
Cooling Central Air, ENERGY STAR Qualified Equipment
Flooring Tile, Vinyl
Fireplace false
Appliance Dishwasher, Disposal, ENERGY STAR Qualified Dishwasher, Gas Range, Microwave
Exterior
Garage Spaces 2.0
Community Features Cabana
Utilities Available Electricity Connected, Gas
Roof Type Composition
Garage true
Building
Lot Description Steep Slope, Wooded
Foundation Slab
Builder Name KB Home
Sewer Public Sewer
Water City
Architectural Style Transitional
Level or Stories Two
Structure Type Fiber Cement,Stone
New Construction true
Construction Status Under Construction
Schools
Elementary Schools Unspecified
Middle Schools East Lincoln
High Schools East Lincoln
Others
HOA Name Cusick Management Company
Senior Community false
Restrictions Subdivision
Acceptable Financing Cash, Conventional, FHA, VA Loan
Listing Terms Cash, Conventional, FHA, VA Loan
Special Listing Condition None
Read Less
© 2024 Listings courtesy of Canopy MLS as distributed by MLS GRID. All Rights Reserved.
Bought with Marbelia Murillo • William Kiselick
GET MORE INFORMATION




