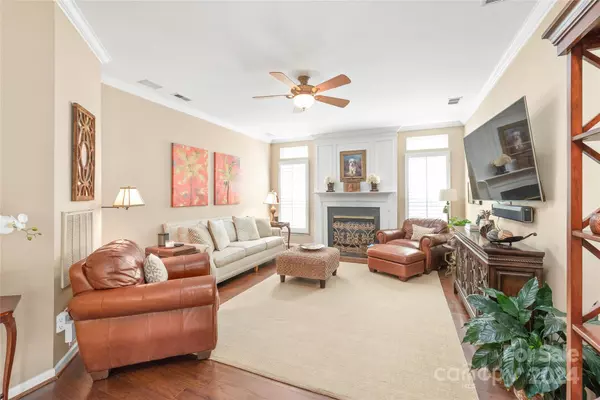For more information regarding the value of a property, please contact us for a free consultation.
9940 Mitchell Glen DR Charlotte, NC 28277
Want to know what your home might be worth? Contact us for a FREE valuation!

Our team is ready to help you sell your home for the highest possible price ASAP
Key Details
Sold Price $725,000
Property Type Single Family Home
Sub Type Single Family Residence
Listing Status Sold
Purchase Type For Sale
Square Footage 3,000 sqft
Price per Sqft $241
Subdivision Mitchell Glen
MLS Listing ID 4162358
Sold Date 09/12/24
Style Transitional
Bedrooms 4
Full Baths 2
Half Baths 1
HOA Fees $15
HOA Y/N 1
Abv Grd Liv Area 3,000
Year Built 2000
Lot Size 0.316 Acres
Acres 0.316
Lot Dimensions 97x174x66x168
Property Description
You've got a decision to make. You could sit outside and enjoy your morning coffee under your covered porch. Or you could take in a little more sunshine out on the paver patio. All of this overlooks an expansive fenced plush lawn. At the end of the day it will be just as enjoyable for all the reasons above. You could head inside to a wonderfully open main level. The Kitchen features updated & upgraded cabinetry, high end appliances plus an island. Exquisite Taj Mahal quartzite countertops. All of this opens to a fabulous Breakfast Area with inlaid tile flooring & a lovely Den. And if you have always wanted a Sunroom, this is your spot! Need a Home Office? Check that box as well. Plus formal Living and Dining Rooms. Incredible Owner's Suite with an updated luxe bath with his and her dressing areas. Spacious Secondary BR's. You will also find incredible details & extras inside and out - landscape lighting, irrigation, extensive trim and much more! Unbeatable Location!
Location
State NC
County Mecklenburg
Zoning R3
Interior
Heating Natural Gas, Zoned
Cooling Ceiling Fan(s), Central Air, Multi Units
Flooring Carpet, Tile, Wood
Fireplaces Type Den, Gas, Gas Log
Fireplace true
Appliance Convection Oven, Dishwasher, Disposal, Electric Range, Gas Water Heater, Microwave, Plumbed For Ice Maker, Self Cleaning Oven
Exterior
Exterior Feature In-Ground Irrigation
Garage Spaces 2.0
Fence Back Yard
Community Features Pond
Utilities Available Cable Connected, Electricity Connected, Gas, Underground Power Lines
Roof Type Shingle,Metal
Garage true
Building
Lot Description Level
Foundation Slab
Sewer Public Sewer
Water City
Architectural Style Transitional
Level or Stories Two
Structure Type Brick Partial,Vinyl
New Construction false
Schools
Elementary Schools Hawk Ridge
Middle Schools Community House
High Schools Ardrey Kell
Others
HOA Name Cusick
Senior Community false
Restrictions Architectural Review,Subdivision
Acceptable Financing Cash, Conventional
Listing Terms Cash, Conventional
Special Listing Condition None
Read Less
© 2024 Listings courtesy of Canopy MLS as distributed by MLS GRID. All Rights Reserved.
Bought with Marissa McAmis • Realty ONE Group Select
GET MORE INFORMATION




