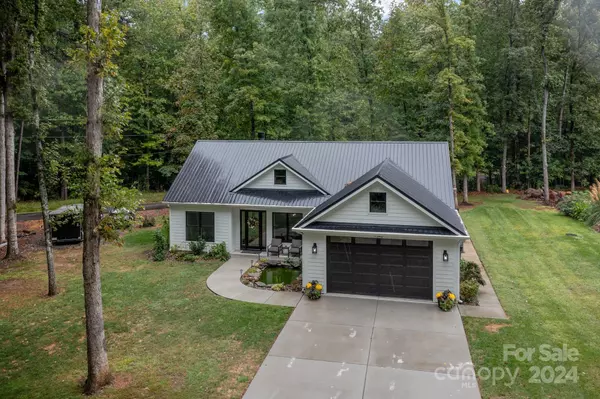For more information regarding the value of a property, please contact us for a free consultation.
7342 Milan DR Huntersville, NC 28078
Want to know what your home might be worth? Contact us for a FREE valuation!

Our team is ready to help you sell your home for the highest possible price ASAP
Key Details
Sold Price $545,000
Property Type Single Family Home
Sub Type Single Family Residence
Listing Status Sold
Purchase Type For Sale
Square Footage 1,844 sqft
Price per Sqft $295
Subdivision Norman Woods
MLS Listing ID 4181841
Sold Date 10/28/24
Bedrooms 3
Full Baths 2
Abv Grd Liv Area 1,844
Year Built 2019
Lot Size 0.500 Acres
Acres 0.5
Property Description
Step into this stunning ranch-style home, where custom craftsmanship meets modern living. Boasting vaulted ceilings and a spacious open floor plan which flows perfectly, the heart of the home is the gourmet kitchen, featuring a massive granite island perfect for entertaining. This home offers three spacious bedrooms, two full bathrooms, and a convenient mudroom just off the two-car garage, providing a seamless flow into the heart of the main living area. Every detail has been thoughtfully designed, from the elegant finishes to the intricate trim work throughout. Outside, enjoy your own private oasis on a large, secluded lot adorned with mature trees. The temperature controlled sunroom invites you to relax in nature’s tranquility. With a durable metal roof which adds a touch of modern and energy-efficient solar panels, this home blends style with sustainability, offering both beauty and practicality.
Location
State NC
County Mecklenburg
Zoning GR
Rooms
Main Level Bedrooms 3
Interior
Interior Features Kitchen Island, Pantry, Walk-In Closet(s)
Heating Electric, Forced Air
Cooling Ceiling Fan(s), Central Air
Fireplaces Type Living Room
Fireplace true
Appliance Electric Cooktop, Microwave, Wall Oven
Exterior
Garage Spaces 2.0
Garage true
Building
Lot Description Level, Wooded
Foundation Slab
Sewer Septic Installed
Water Well
Level or Stories One
Structure Type Fiber Cement,Wood
New Construction false
Schools
Elementary Schools Barnette
Middle Schools Francis Bradley
High Schools Hopewell
Others
Senior Community false
Acceptable Financing Cash, Conventional, FHA, VA Loan
Listing Terms Cash, Conventional, FHA, VA Loan
Special Listing Condition None
Read Less
© 2024 Listings courtesy of Canopy MLS as distributed by MLS GRID. All Rights Reserved.
Bought with Tamika Mathis • Weichert Realtors Sally Awad Group
GET MORE INFORMATION




