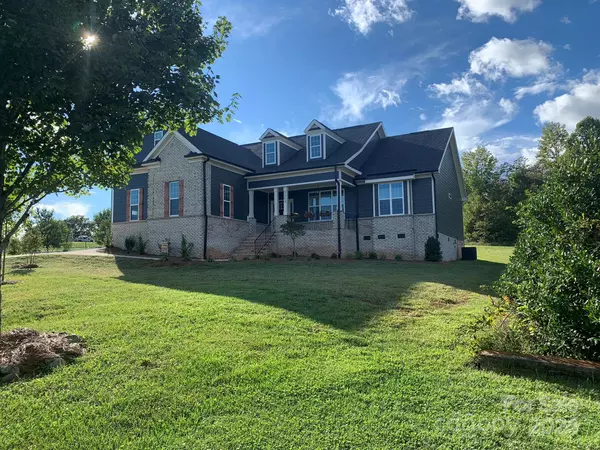For more information regarding the value of a property, please contact us for a free consultation.
3353 Cayton DR Maiden, NC 28650
Want to know what your home might be worth? Contact us for a FREE valuation!

Our team is ready to help you sell your home for the highest possible price ASAP
Key Details
Sold Price $550,000
Property Type Single Family Home
Sub Type Single Family Residence
Listing Status Sold
Purchase Type For Sale
Square Footage 2,711 sqft
Price per Sqft $202
Subdivision Wynswept
MLS Listing ID 4153689
Sold Date 11/19/24
Style Ranch
Bedrooms 3
Full Baths 2
Half Baths 2
Construction Status Completed
HOA Fees $47/ann
HOA Y/N 1
Abv Grd Liv Area 2,711
Year Built 2024
Lot Size 1.070 Acres
Acres 1.07
Lot Dimensions 112x448
Property Description
BRAND NEW & JUST REDUCED!! Just west of Sherrills Ford & north of Denver. 1.5 story home on 1.07 acre with 3 BR's, 2 full & 2 half baths & 2711 finished sf. Large bonus room with spacious 1/2 bath, walk-in closet, linen closet & attic storage closets upstairs. Main level has 3 BR's, 2 full bathrooms & a half bathroom. Exterior has a partial brick front & sturdy 4 sides brick & usable crawl space foundation. Attractive cement fiber siding and upgraded trim. Large front porch with a nice view of Anderson Mt. Large deck in back. Side load garage. Twenty ~9' tall Murray leland cypress trees recently planted near left side property line! Upgraded honeycomb shades! Upgraded quartz countertops, fireplace & many upgrades throughout. Permit and plenty of room exists in back yard for future swimming pool, shed, playground, etc. Back yard extends all the way to the private dirt road behind (Hemlock St). Home is staged with furnishings.
Location
State NC
County Catawba
Zoning R-40
Rooms
Main Level Bedrooms 3
Interior
Interior Features Attic Stairs Pulldown, Breakfast Bar, Cable Prewire, Entrance Foyer, Garden Tub, Pantry, Split Bedroom, Walk-In Closet(s)
Heating Heat Pump
Cooling Ceiling Fan(s), Heat Pump
Flooring Carpet, Tile, Vinyl
Fireplaces Type Gas Log, Gas Vented, Great Room, Propane
Fireplace true
Appliance Dishwasher, Disposal, Electric Range, Electric Water Heater, Microwave, Plumbed For Ice Maker
Exterior
Garage Spaces 2.0
Utilities Available Underground Utilities
Roof Type Shingle
Garage true
Building
Lot Description Corner Lot
Foundation Crawl Space, Other - See Remarks
Builder Name Grande Homes Co.
Sewer Septic Installed, Other - See Remarks
Water Well, Other - See Remarks
Architectural Style Ranch
Level or Stories One and One Half
Structure Type Brick Partial,Fiber Cement
New Construction true
Construction Status Completed
Schools
Elementary Schools Unspecified
Middle Schools Unspecified
High Schools Unspecified
Others
HOA Name Cedar Magangement Group
Senior Community false
Restrictions No Representation
Special Listing Condition None
Read Less
© 2024 Listings courtesy of Canopy MLS as distributed by MLS GRID. All Rights Reserved.
Bought with Carrie Bosshart • Keller Williams Unified
GET MORE INFORMATION




