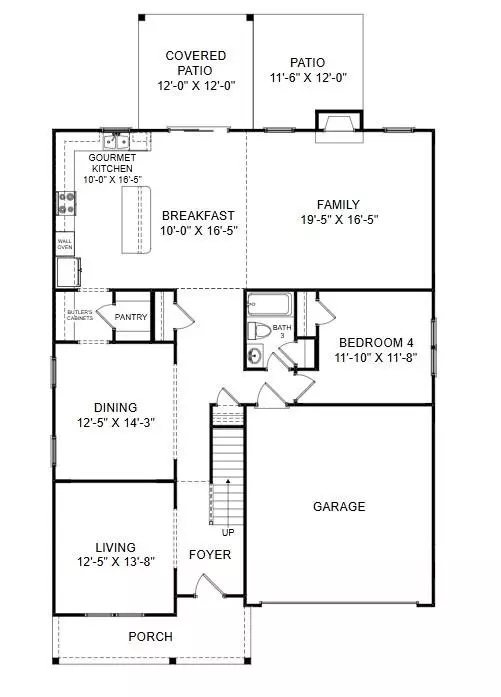For more information regarding the value of a property, please contact us for a free consultation.
3226 Laurel Brook DR #095 Denver, NC 28037
Want to know what your home might be worth? Contact us for a FREE valuation!

Our team is ready to help you sell your home for the highest possible price ASAP
Key Details
Sold Price $495,000
Property Type Single Family Home
Sub Type Single Family Residence
Listing Status Sold
Purchase Type For Sale
Square Footage 3,596 sqft
Price per Sqft $137
Subdivision Stratford
MLS Listing ID 4195737
Sold Date 12/09/24
Style Traditional
Bedrooms 5
Full Baths 4
Construction Status Under Construction
HOA Fees $36/ann
HOA Y/N 1
Abv Grd Liv Area 3,596
Year Built 2024
Lot Size 7,623 Sqft
Acres 0.175
Property Description
This home boasts an array of exciting features, from the spacious front porch to the rear covered patio, perfect for outdoor relaxation. Upon entering the foyer, you'll discover a private study, followed by a formal dining room that seamlessly opens into the kitchen. Ideal for entertaining, the butler's pantry and adjacent walk-in pantry provide ample space for all your party essentials. The open-concept design of the main level allows the chef to oversee the entire living area from their gourmet kitchen. The first-floor guest bedroom is perfect for hosting family and friends overnight. The remaining bedrooms are located on the upper level, including the expansive primary suite with a cozy sitting area, an ensuite bath, a generous walk-in closet, and dual vanities. Additionally, the upper level features a versatile flex space that can be tailored to your needs. This home offers all the space you and your family need to live comfortably and enjoy life to the fullest.
Location
State NC
County Lincoln
Zoning PD-R
Rooms
Main Level Bedrooms 1
Interior
Interior Features Garden Tub, Kitchen Island, Walk-In Closet(s), Walk-In Pantry
Heating Central, Natural Gas
Cooling Ceiling Fan(s), Central Air
Flooring Carpet, Tile, Vinyl
Fireplaces Type Family Room, Gas
Fireplace true
Appliance Dishwasher, Disposal, Dryer, Gas Cooktop, Gas Water Heater, Microwave, Refrigerator, Tankless Water Heater, Wall Oven, Washer, Washer/Dryer
Exterior
Garage Spaces 2.0
Community Features Playground, Sidewalks, Street Lights, Other
Roof Type Shingle
Garage true
Building
Foundation Slab
Builder Name Stanley Martin Homes
Sewer County Sewer
Water County Water
Architectural Style Traditional
Level or Stories Two
Structure Type Stone Veneer,Vinyl
New Construction true
Construction Status Under Construction
Schools
Elementary Schools Rock Springs
Middle Schools Unspecified
High Schools North Lincoln
Others
HOA Name Cuisick Community Management
Senior Community false
Acceptable Financing Cash, Conventional, FHA, VA Loan
Listing Terms Cash, Conventional, FHA, VA Loan
Special Listing Condition None
Read Less
© 2024 Listings courtesy of Canopy MLS as distributed by MLS GRID. All Rights Reserved.
Bought with Renee Ollis • EXP Realty LLC Ballantyne
GET MORE INFORMATION




