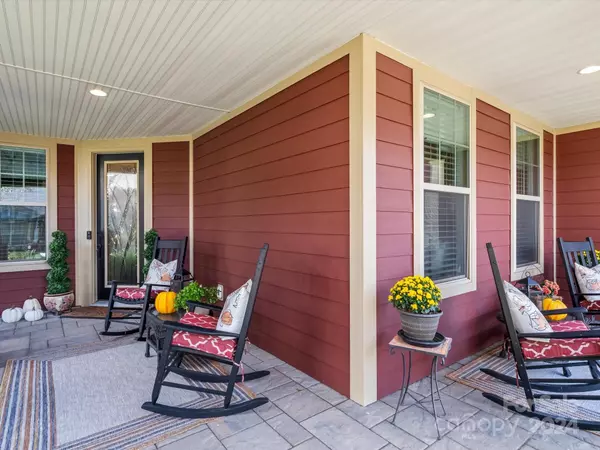For more information regarding the value of a property, please contact us for a free consultation.
107 Chimney Rock CT Denver, NC 28037
Want to know what your home might be worth? Contact us for a FREE valuation!

Our team is ready to help you sell your home for the highest possible price ASAP
Key Details
Sold Price $1,050,000
Property Type Single Family Home
Sub Type Single Family Residence
Listing Status Sold
Purchase Type For Sale
Square Footage 3,510 sqft
Price per Sqft $299
Subdivision Trilogy Lake Norman
MLS Listing ID 4195519
Sold Date 12/16/24
Style Transitional
Bedrooms 3
Full Baths 2
Half Baths 1
HOA Fees $486/mo
HOA Y/N 1
Abv Grd Liv Area 3,510
Year Built 2016
Lot Size 0.350 Acres
Acres 0.35
Lot Dimensions 182x111x102x512
Property Description
Live Like You're on Vacation in This Stunning Resort-Style Home!
This 1.5-story dream home, located on one of the largest lots in Trilogy, offers luxury living at its finest. From your wraparound covered front porch, step into your personal oasis with a heated and cooled sunroom featuring a cozy fireplace, and a private backyard retreat complete with a heated, saltwater pool and spa. The open floor plan seamlessly connects the living area to the sunroom through sliding, rolling glass walls, perfect for indoor-outdoor living.
Inside, you'll find beautiful textured wide-plank HW floors, brand-new GE Café appliances & SS refrigerator, and custom-built, furniture-quality bookcases in the living room, study, & a wine bar in the dining area. The main level also includes the primary suite, a guest bedroom, 2.5 baths, & a study with French doors.
Upstairs is a media room & 3rd BR/bonus plus walk-in storage. Freshly painted and impeccably maintained, this home is truly move-in-ready.
Location
State NC
County Lincoln
Zoning PD-R
Rooms
Main Level Bedrooms 2
Interior
Interior Features Attic Walk In, Built-in Features, Cable Prewire, Entrance Foyer, Kitchen Island, Open Floorplan, Pantry, Storage, Walk-In Closet(s), Other - See Remarks
Heating Ductless, Forced Air, Natural Gas
Cooling Ceiling Fan(s), Central Air, Ductless
Flooring Carpet, Tile, Wood
Fireplaces Type Electric, Other - See Remarks
Fireplace true
Appliance Dishwasher, Disposal, Exhaust Hood, Gas Range, Gas Water Heater, Microwave, Plumbed For Ice Maker, Refrigerator with Ice Maker, Wine Refrigerator
Exterior
Exterior Feature In-Ground Irrigation
Garage Spaces 2.0
Fence Back Yard
Community Features Fifty Five and Older, Clubhouse, Concierge, Fitness Center, Gated, Hot Tub, Picnic Area, Sidewalks, Street Lights, Tennis Court(s), Walking Trails, Other
Utilities Available Cable Available, Electricity Connected, Gas, Underground Utilities, Wired Internet Available
Roof Type Shingle
Garage true
Building
Lot Description Corner Lot, Level
Foundation Slab
Sewer County Sewer
Water County Water
Architectural Style Transitional
Level or Stories One and One Half
Structure Type Fiber Cement
New Construction false
Schools
Elementary Schools Catawba Springs
Middle Schools East Lincoln
High Schools East Lincoln
Others
HOA Name Associated Asset/LKN Community Association
Senior Community true
Restrictions Architectural Review
Acceptable Financing Cash, Conventional
Listing Terms Cash, Conventional
Special Listing Condition None
Read Less
© 2024 Listings courtesy of Canopy MLS as distributed by MLS GRID. All Rights Reserved.
Bought with Janine Fields • Southern Homes of the Carolinas, Inc
GET MORE INFORMATION




